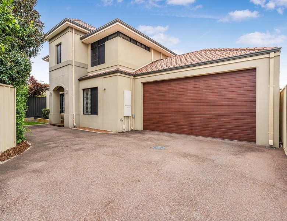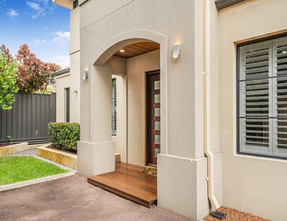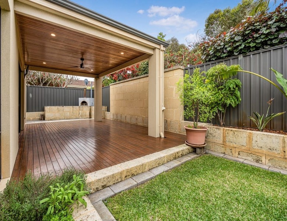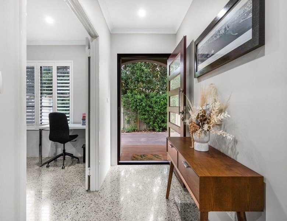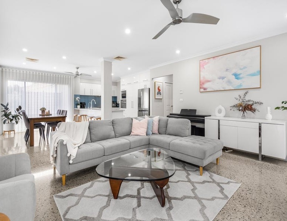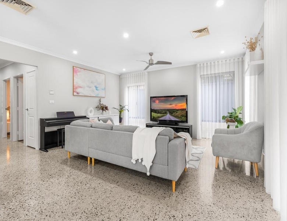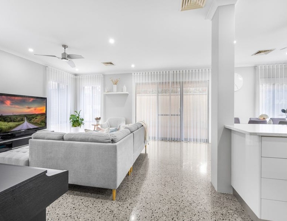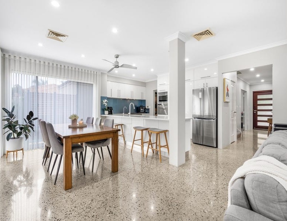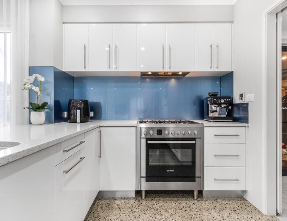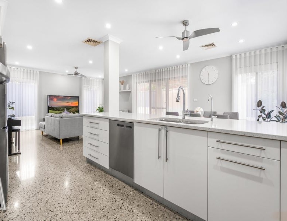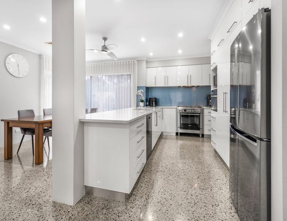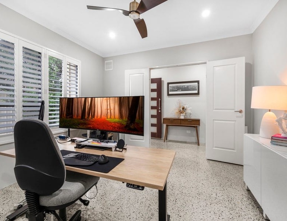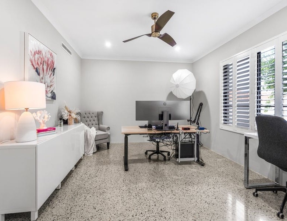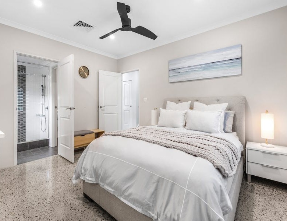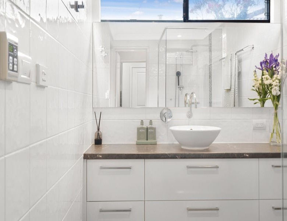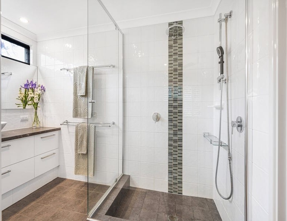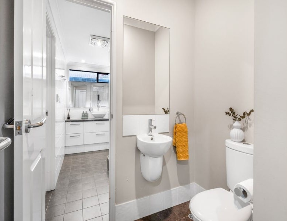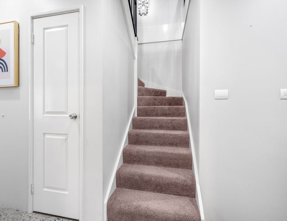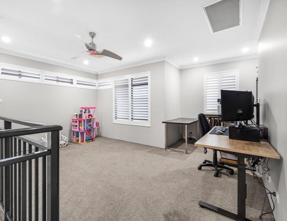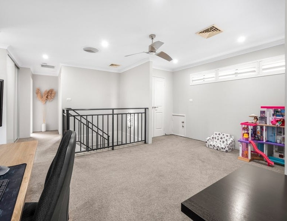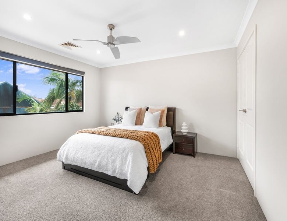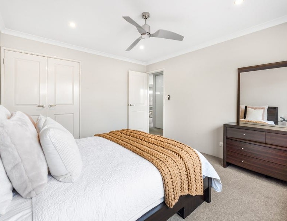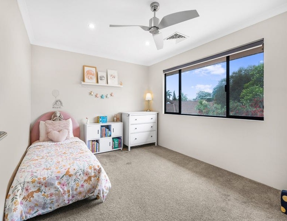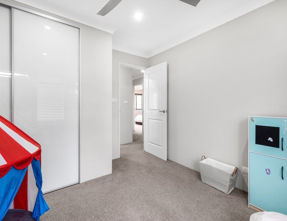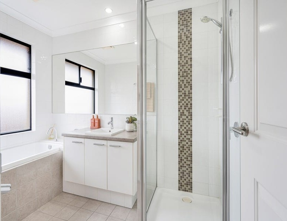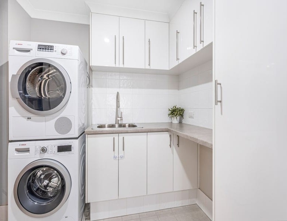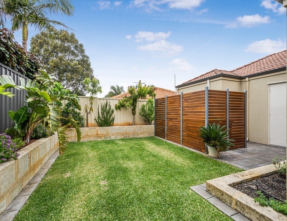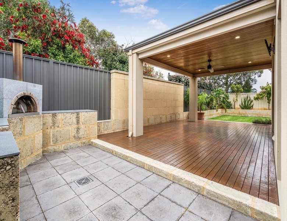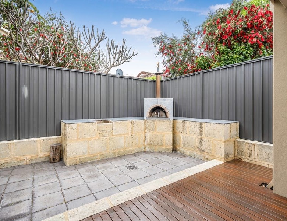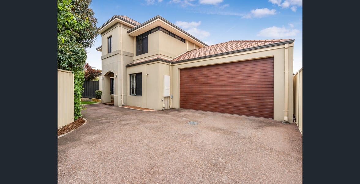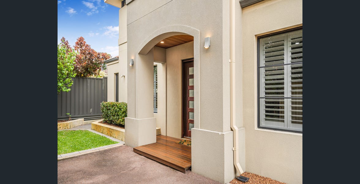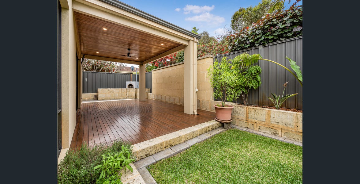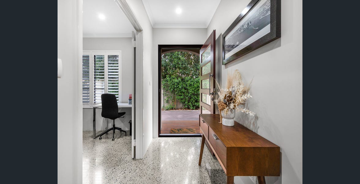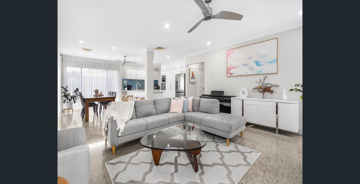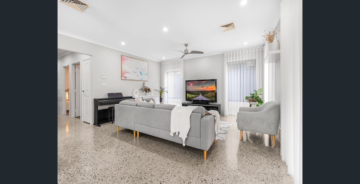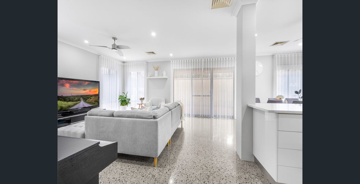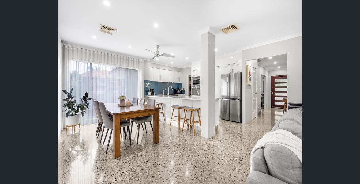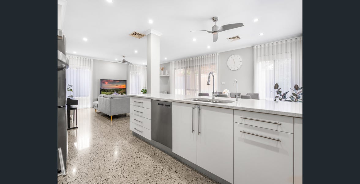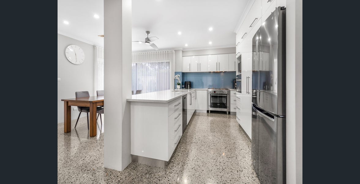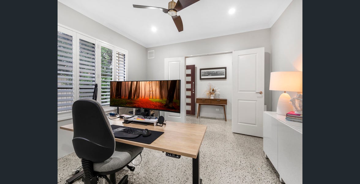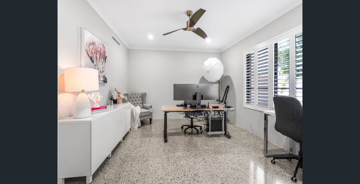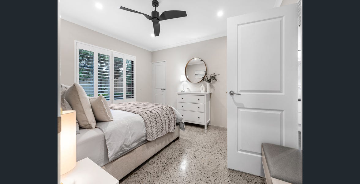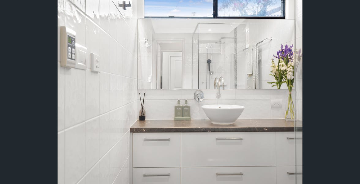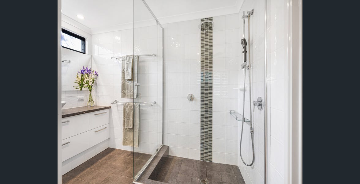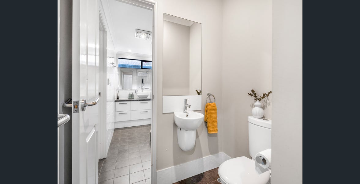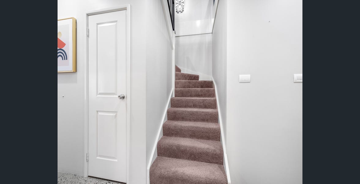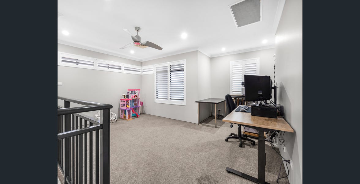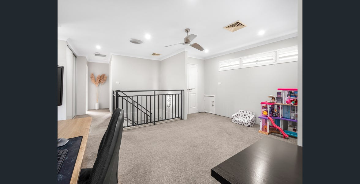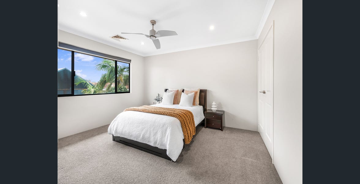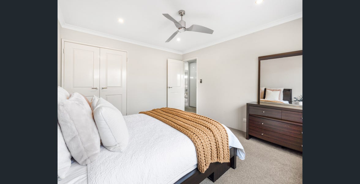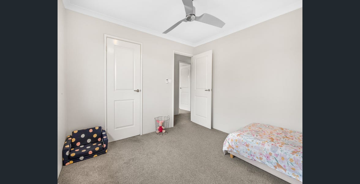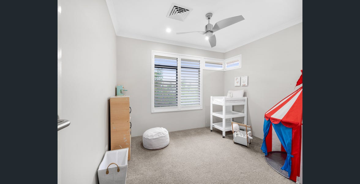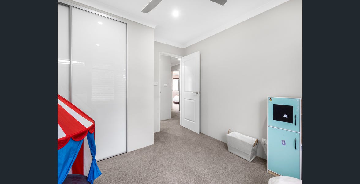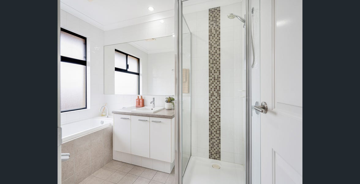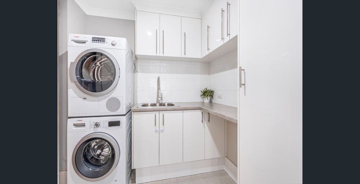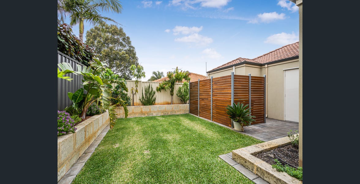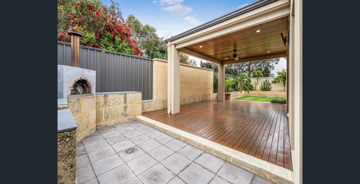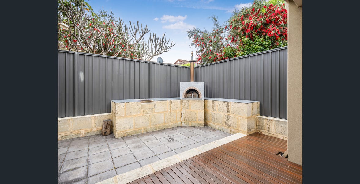31B Mullings Way, Myaree, WA 6154
31B Mullings Way, Myaree, WA 6154
Overview
- House
- 4
- 2
Description
SUPERBLY LOCATED FAMILY RETREAT MARKING ALL THE CHECKBOXES
31B MULLINGS WAY, MYAREE
Welcome to this beautifully presented, contemporary family home, ideal as a year-round entertainer while also providing peace and quiet, superior comfort and plenty of space for every stage of life. Set back from the street down a private driveway, find four large bedrooms, two bathrooms, a generous study, bright and airy interiors and two levels of easy, breezy modern ambience.
Polished stone flooring greets arrivals and continues to flow effortlessly throughout the ground floor. On this level, find a spacious main bedroom with built-in robes, a ceiling fan, and a luxurious fully tiled ensuite with shower, vanity and separate WC. Facing the front of the home and drenched in natural light is a large study perfect for those all-important Zoom calls.
At the rear, this property expands into a light-filled, open-plan living, kitchen and dining area, perfect for busy family life, gatherings with friends, or simply cooking up a storm in the pristine kitchen. Complete with quality appliances such as an Asko dishwasher, large Bosch gas cooker, Miele steam oven, double sinks, water filter tap, extensive cabinetry and storage, a breakfast bar, and timeless stone bench tops, home chefs will relish the practicalities of the space.
Adjoining is the casual living area and dining space, perfect for quiet nights in front of the TV, daily meals, or for bringing the outside in via sliding glass doors out to the alfresco and garden area. Up carpeted stairs, find a versatile second living, study or play space, great for kids of all ages, alongside three good-sized bedrooms – one a double-sized – all with built-in wardrobes and ceiling fans. To serve this level, a second, family-sized and fully tiled bathroom features a separate shower and bath, vanity, and WC.
Additionally, enjoy ducted reverse cycle air conditioning throughout, summery plantation shutters and a separate laundry with top and bottom storage, tub, and bench space.
Outside, wind down on the timber alfresco deck, covered with a sleek, well-lit timber ceiling and bordered by easy-care lawn and garden beds. A real highlight of this private space is an impressive stone pizza oven and surrounding bench tops, fronted by a separate paved area to ensure there’s plenty of room to move for the busy pizza maker.
Out the front, park the cars in the double garage and enter directly into the kitchen. There’s also driveway parking for extra vehicles.
To top it off, what a location! Moments on foot to Melville Primary School and Mel Maria Catholic Primary School, and Good Grocer IGA, you’re close enough to enjoy the Swan River without the riverside price tag and a few minutes’ drive to Westfield Booragoon. Marmion Reserve and Kadidjiny Park are also on your doorstep.
Key Features Include:
• 4 bedrooms, 2 bathrooms
• Double story, private 405sqm rear block
• Separate study/home office
• Double lock-up garage, direct home access
• Large, covered timber alfresco, stone pizza oven
• Quality fixtures throughout
• Polished stone flooring
• Plantation shutters
• Ducted reverse cycle AC
• Ceiling fans
• Open plan kitchen, living, dining
• Contemporary appliances, gas stove top
• Upstairs play area/teen retreat/extra study
• Practical separate laundry
• Reticulated, easy-care rear garden
Location Plus (approx. distances):
200m The Good Grocer IGA Myaree
105m Marmion Reserve
780m Kadidjiny Park
840m Melville Primary School
420km Mel Maria Primary School
1.1km Tompkins Park – riverside walks
1.8km Melville Senior High School
1.6km Wireless Hill Park
2.3km Westfield Booragoon
7km Central Fremantle
Be quick to view this property. Please do not walk on the property without supervision. To book a viewing on this property, please contact Agnes Lee on 0403 965 364 or email agneslee@maxirealty.com.au
HOW TO APPLY: Please click on the link to apply online should you interested in the property. https://2apply.com.au/agency/maxirealty
*Please be aware and you must first view the property with one of our representatives prior to applying*
We DO NOT accept 1FORM online applications.
HOW TO BOOK AN INSPECTION FOR THIS PROPERTY: If you would like to book an inspection for this property then simply scroll down past the description and click the ‘Book an Inspection Time’ button and select from one of the available times.
Please register your details to be invited to the next home viewing. Please be advised if you do not register your details for the home viewing, we are unable to notify you of any changes to the times or any cancellations. If there are no Registered attendees, please note the scheduled home open will be cancelled.
DISCLAIMER: We have in preparing this information used our best endeavours to ensure that the information contained herein is true and accurate. Prospective tenants must make their own independent enquiries and must rely on their own personal judgement about the information included in this document. The applicant/s acknowledge that in applying for the property they are accepting the premises in the condition in which they viewed the home. The particulars contained are not intended to form part of any contract. The material available is general information only and is subject to change without notice. The information held within this advertising should not be relied on as a substitute for legal, financial, real-estate or other expert advice. Maxi Realty disclaims all liability, responsibility and negligence for direct and indirect loss or damage suffered by any person arising from the use of information presented in this advertising.
Details
Updated on November 2, 2023 at 11:55 am- Price: USD1,050.00
- Land Area: 405
- Bedrooms: 4
- Bathrooms: 2
- Property Type: House
- Property Status: For Rent
Features
Mortgage Calculator
- Down Payment
- Loan Amount
- Monthly Mortgage Payment
- Property Tax
- Home Insurance
- PMI
- Monthly HOA Fees

