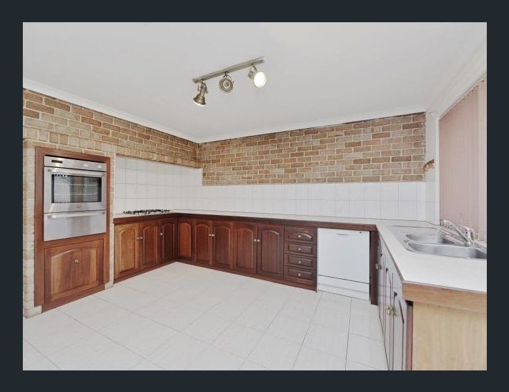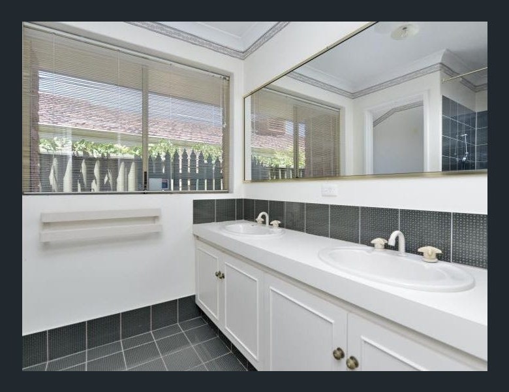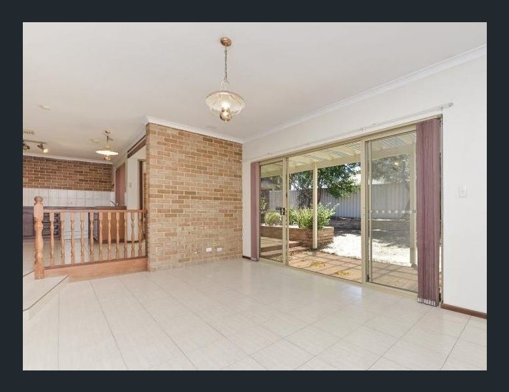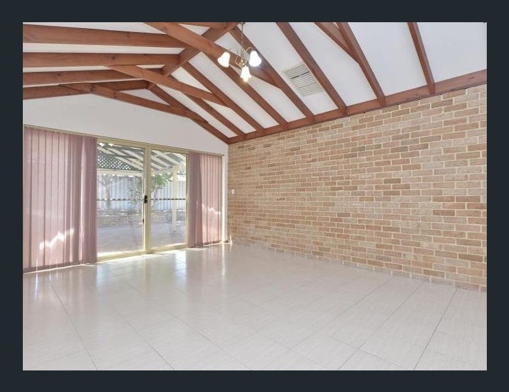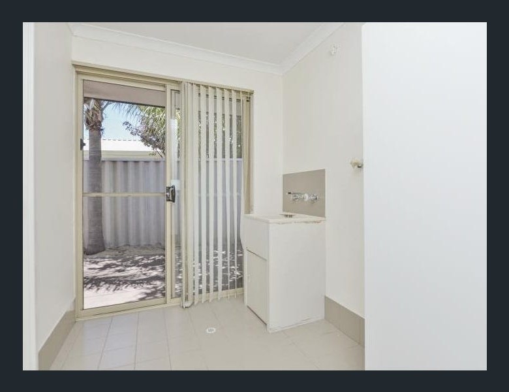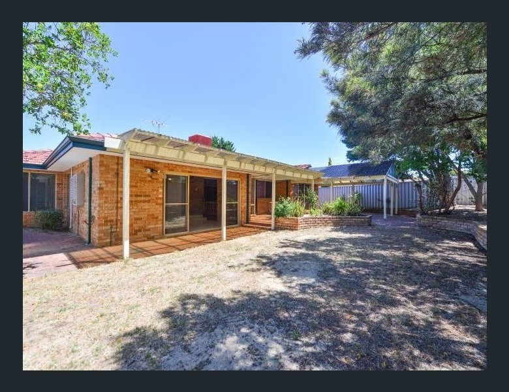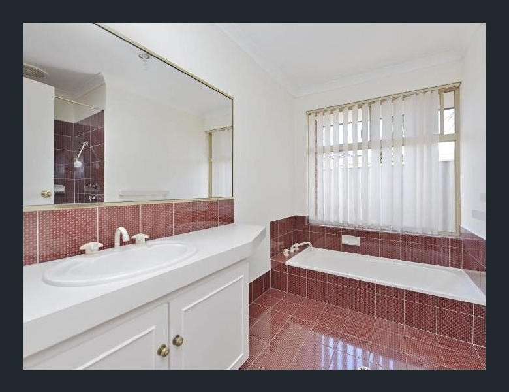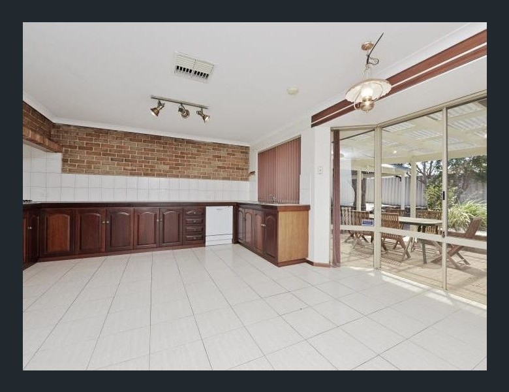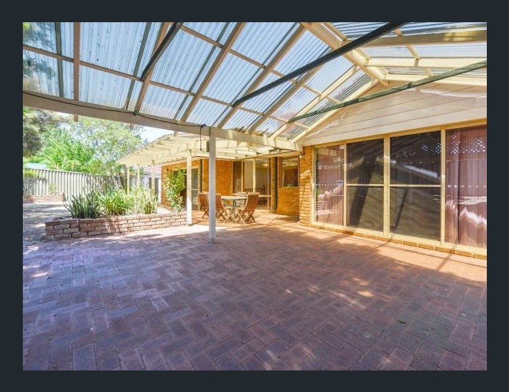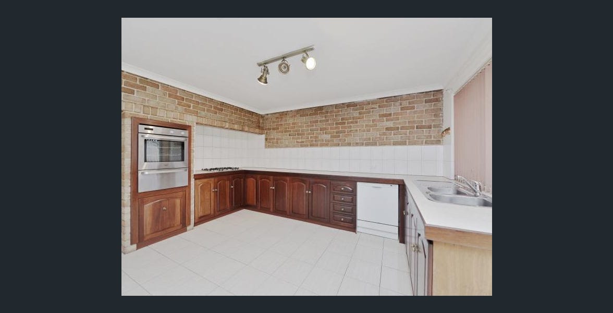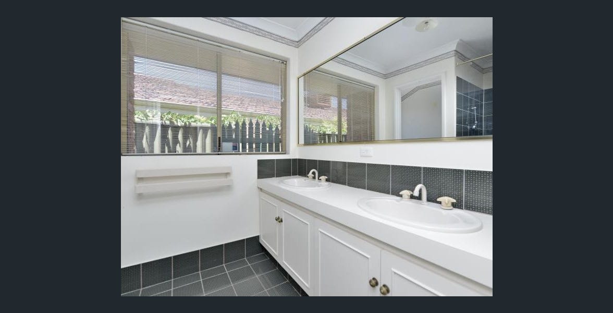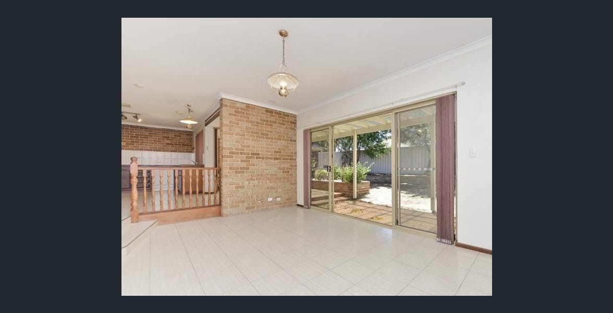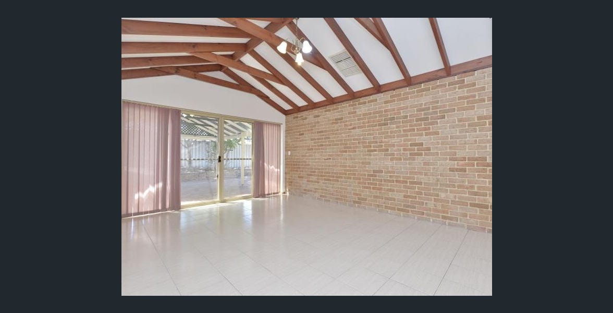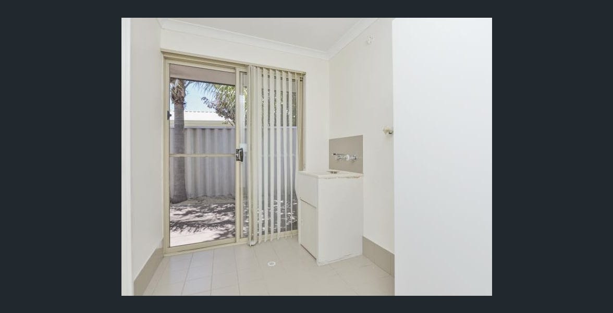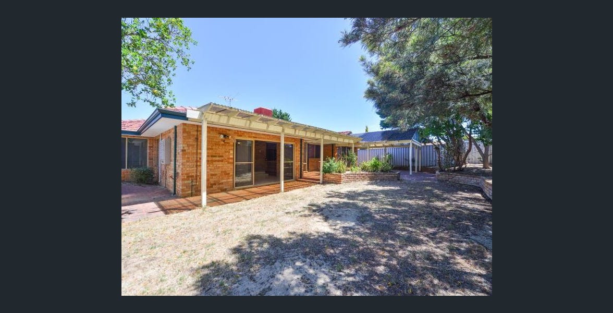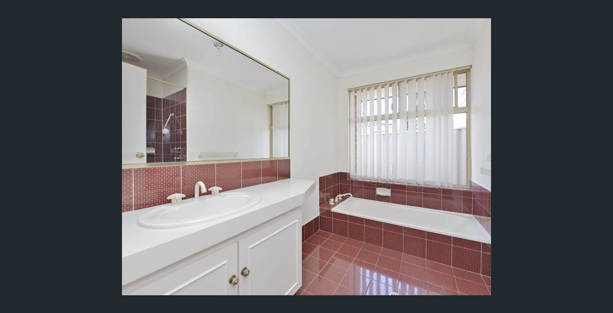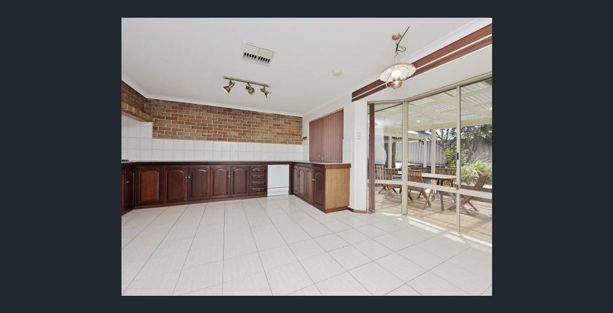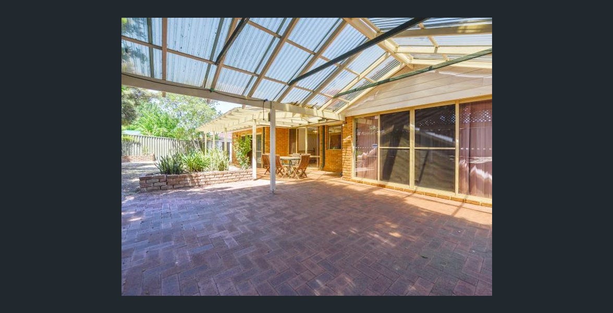121 Aitken Drive, Winthrop, WA 6150
121 Aitken Drive, Winthrop, WA 6150
Overview
- House
- 5
- 2
- 2
Description
Large Five Bedroom Family Home
121 AITKEN DRIVE, WINTHROP
Fantastic news for you !! This property is ready to move into before Christmas.
At the front of the house is the master bedroom with a walk in robe and ensuite bathroom with a tiled shower area.
There is three living areas, formal lounge and dining area is carpeted. The third living area is tiled and can be over looked from the kitchen, excellent for the kids play area.
The spacious kitchen offers plenty of space for all your cooking needs with ample bench space, lots of cupboards and a walk in pantry. A large area for a double fridge and the taps is there if you need to attached water. The kitchen overlooks an informal space which you can fill with a small table for a second meals area, large light filled windows and the double glass sliding doors which leads out to the outdoor entertaining area perfect for entertaining family and friends. The patio goes along the whole back of the house and the large trees across the back fence, makes this area feel like your own hideaway.
Down the hallway there is four large bedrooms. Three have carpet with built in robes. The fourth is tiled and has exposed rafters. This could be used as another living area or a study/office. There is a large double sliding glass doors across one wall, leading out the back
The large laundry has a glass sliding door out to the clothesline and a separate toilet, The bathroom has a full size bath, large vanity and a large shower.
Features Include:
– Double Garage with rear access
– Gated Side Access
– Powered Garden Shed
– Air Conditioning Throughout
– Pets Negotiable
Set on a family friendly block and ideally located in close proximity to local shops, schools, parks, public transport links this home is ready and waiting for your family to move in.
HOW TO BOOK YOUR VIEWING –
To ensure your inspection of this property, you must register – by registering you will be automatically advised of any changes, updates, or future inspections.
PLEASE FOLLOW THE BELOW STEPS:
Step 1: Click the ‘Request Inspection’ or ‘Book Inspection’ button.
Step 2: Fill in your details.
Step 3: Click ‘Register Details’
Step 4: Receive immediate confirmation via Email/SMS
Details
Updated on November 2, 2023 at 1:53 pm- Price: USD780.00
- Bedrooms: 5
- Bathrooms: 2
- Garages: 2
- Property Type: House
- Property Status: For Rent
Features
Mortgage Calculator
- Down Payment
- Loan Amount
- Monthly Mortgage Payment
- Property Tax
- Home Insurance
- PMI
- Monthly HOA Fees

